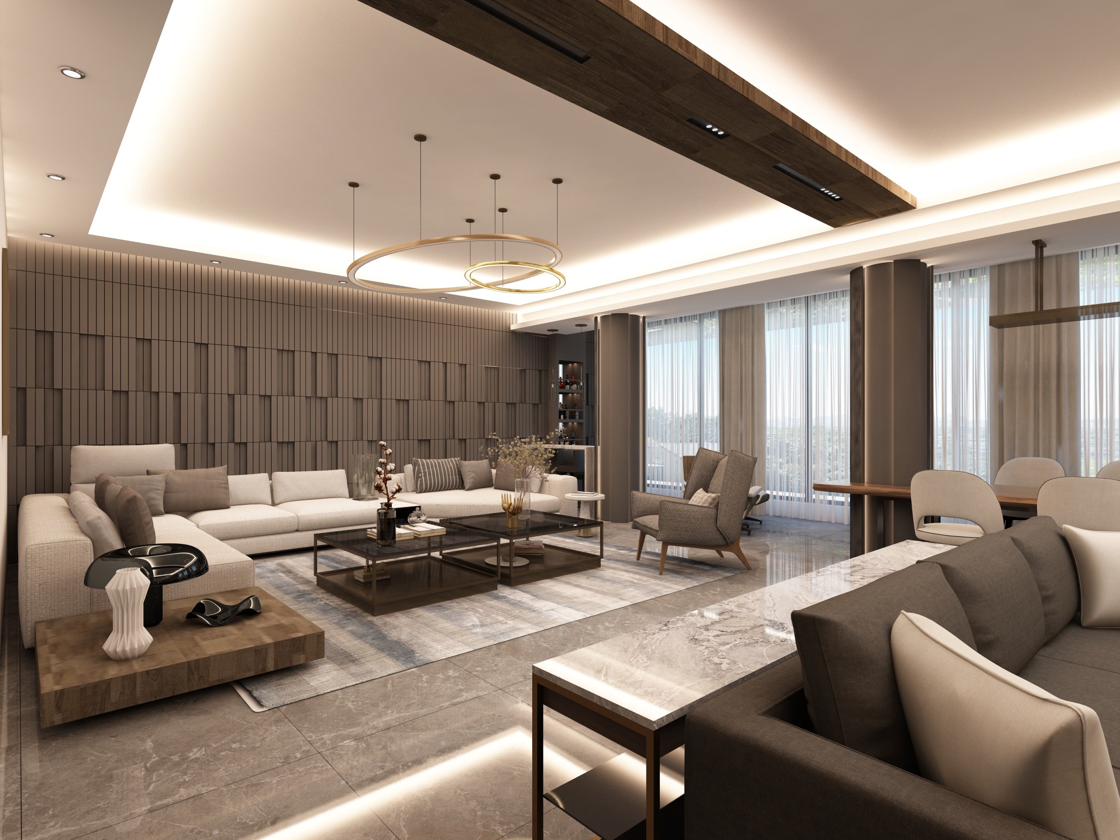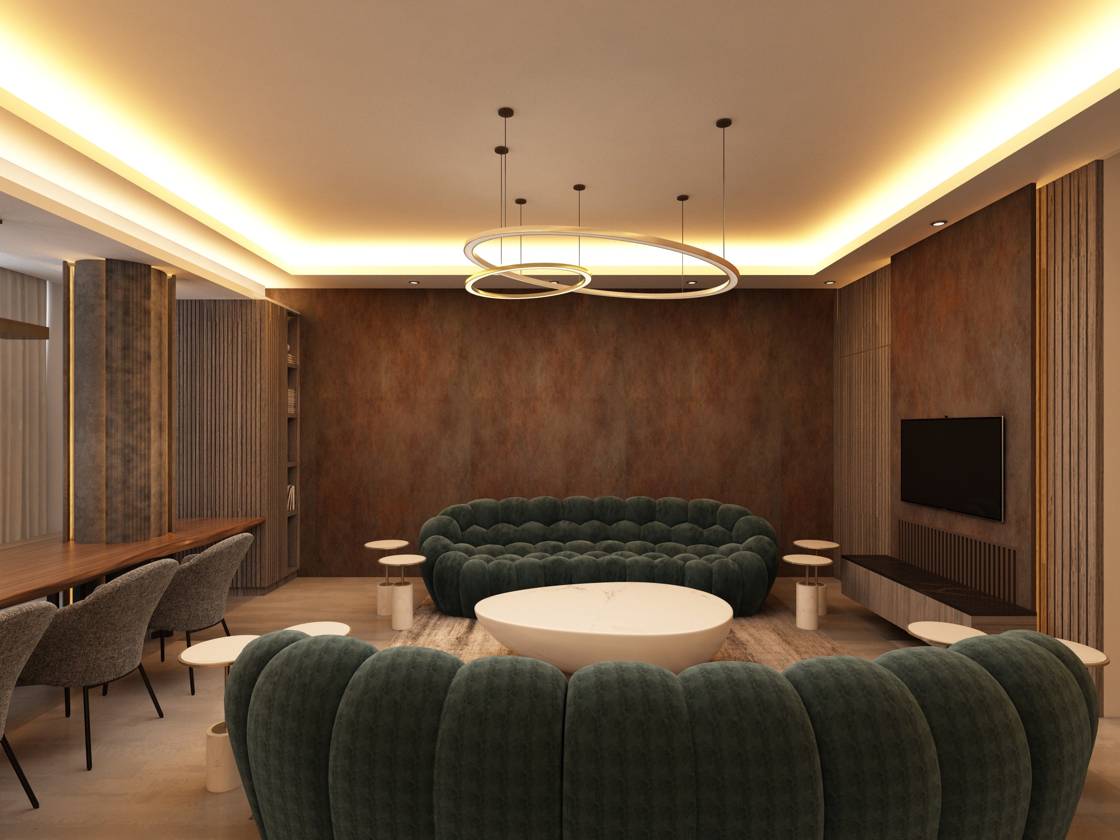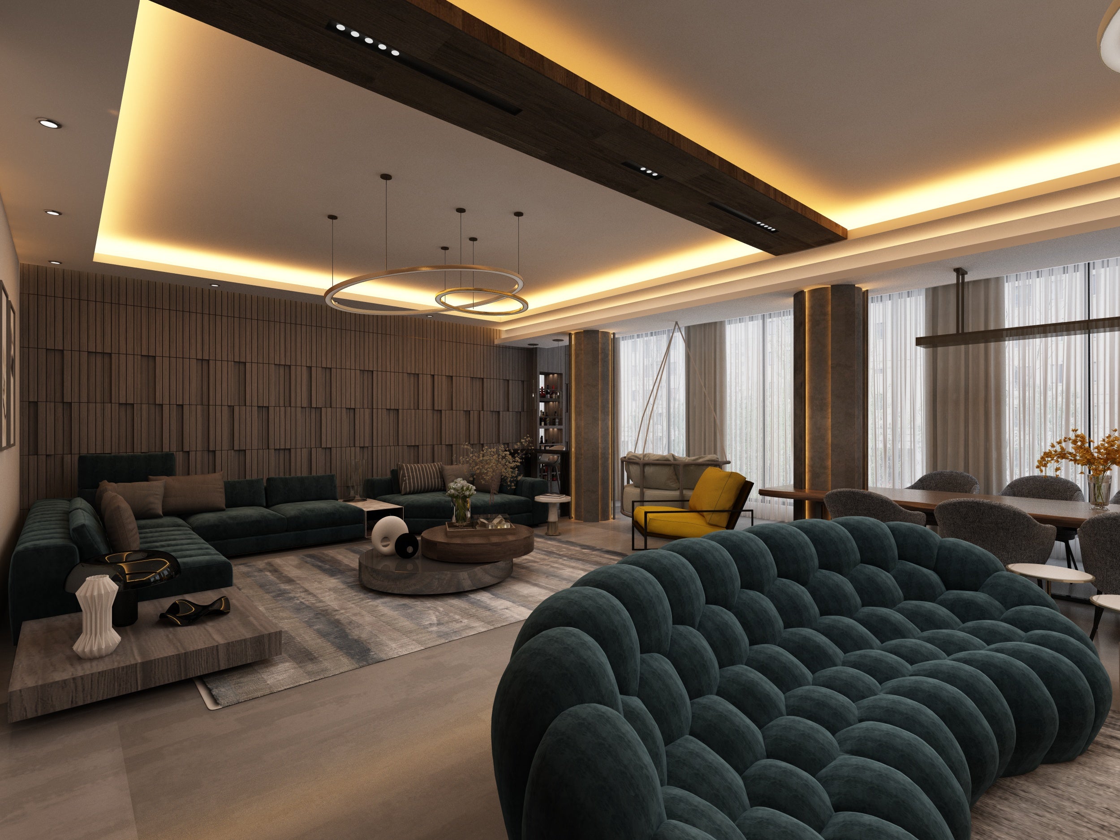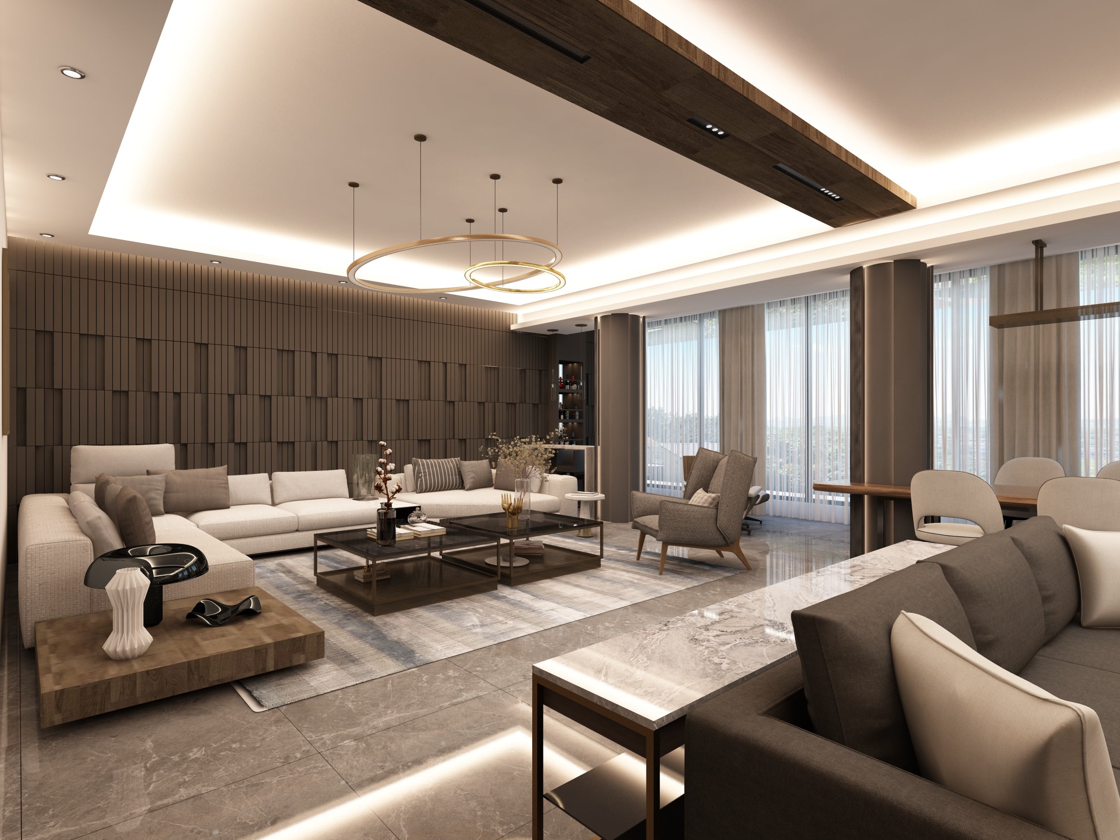
BARAKAT RESIDENCE /
Our impressive interior project that transformed a compact area into a versatile, multifunctional space. Our task was to integrate a reception, dining room, and a tight balcony into a larger layout featuring two reception areas, a dining space, a bar, and a suspended loveseat.
To achieve this expansion, we began by removing a dividing wall, which revealed a challenge: a concrete column inconveniently positioned in the center. Rather than being deterred, we turned this obstacle into a striking centerpiece by creating a wooden slab that connected the two columns, forming a unique dining table.
The columns were then clad in gunmetal and enhanced with indirect lighting, giving the space a modern and sleek appearance. This design not only resolved the structural issue but also introduced a visually captivating element. The columns now serve as both structural supports and innovative lamp shades, adding to the area’s contemporary ambiance.



Technical Drawings
-
Furniture Plan
View PDF